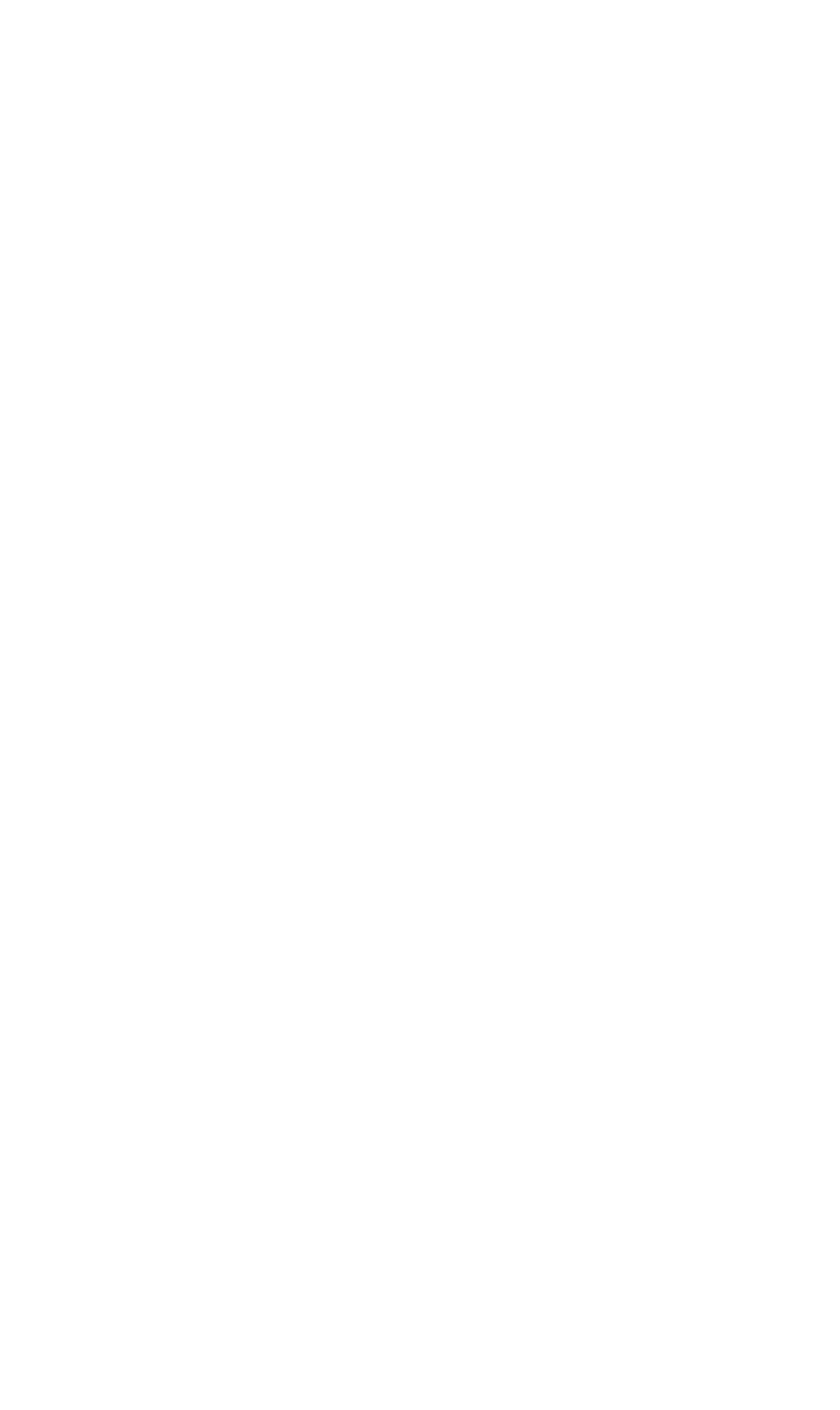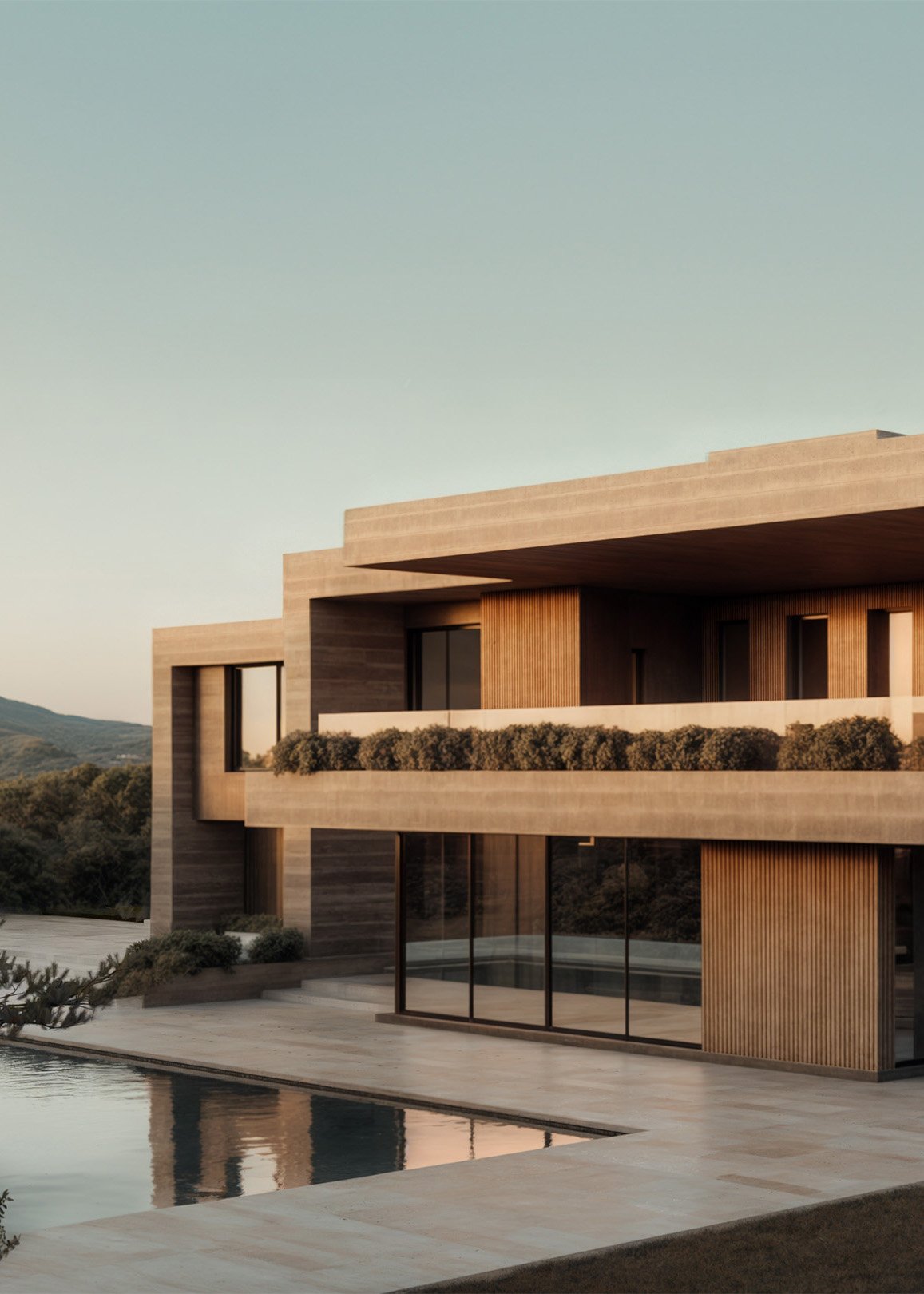
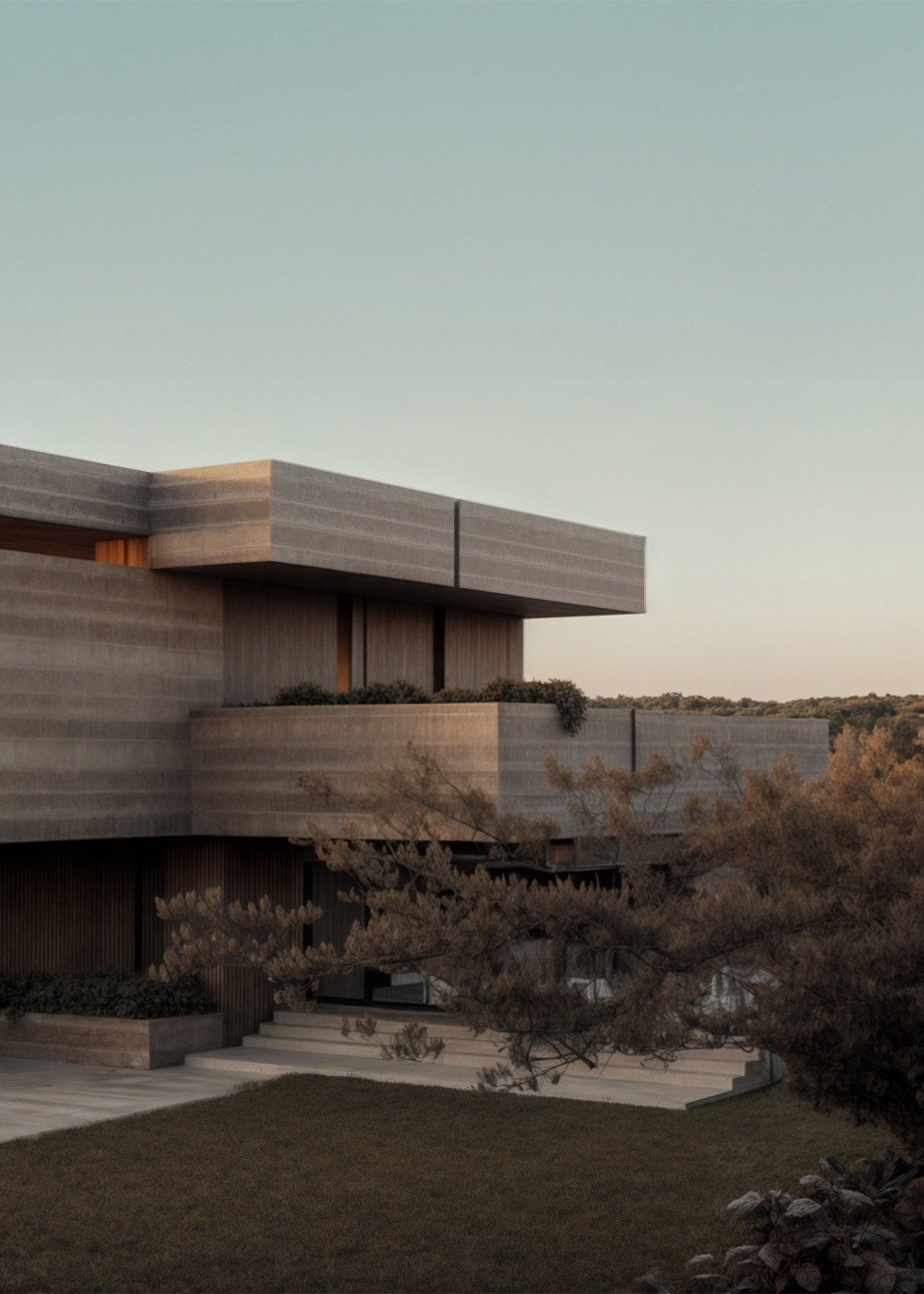
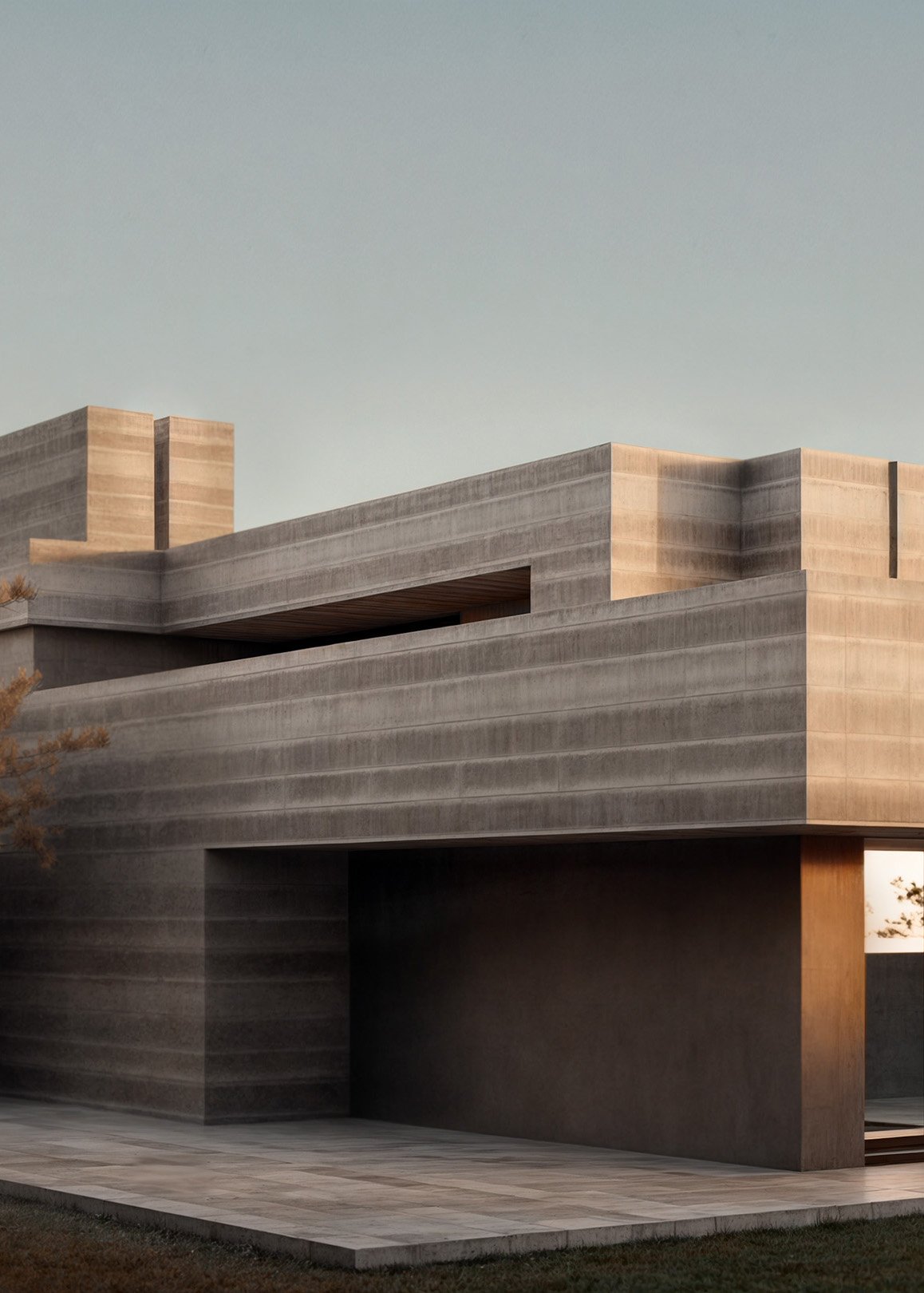
VILLA
IX IX
Villa IX
2025
Conceptual Approach
Villa IX is conceived as an experimental proposition that bridges architectural heritage and contemporary expression. The floor plan takes inspiration from Frank Lloyd Wright’s early works, where spatial sequences, fluid circulation, and the integration of living spaces are carefully orchestrated to encourage both intimacy and openness. This Wrightian influence is reinterpreted through a modern lens, producing a layout that prioritizes functional clarity, connection with the outdoors, and the flow between communal and private zones.
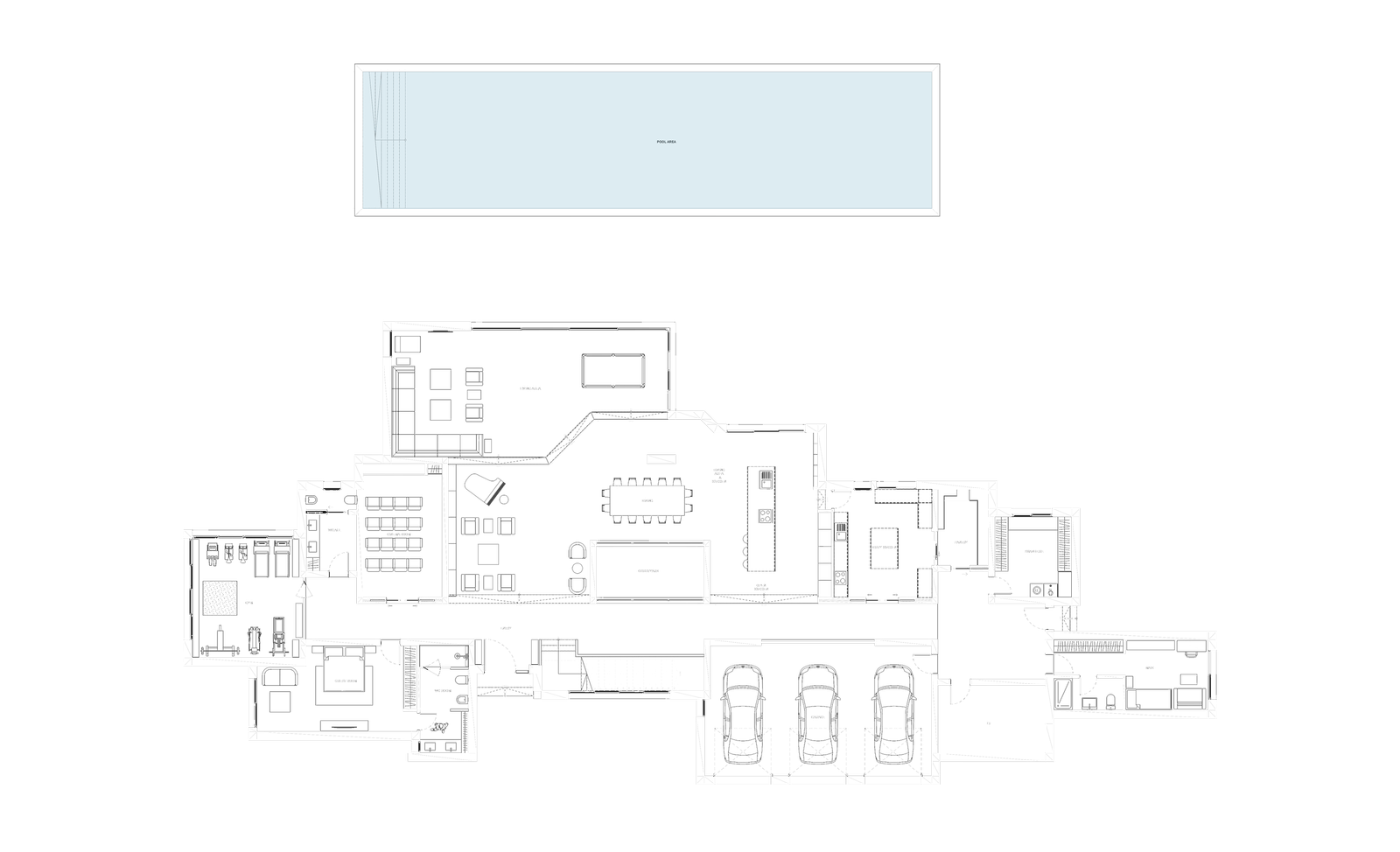
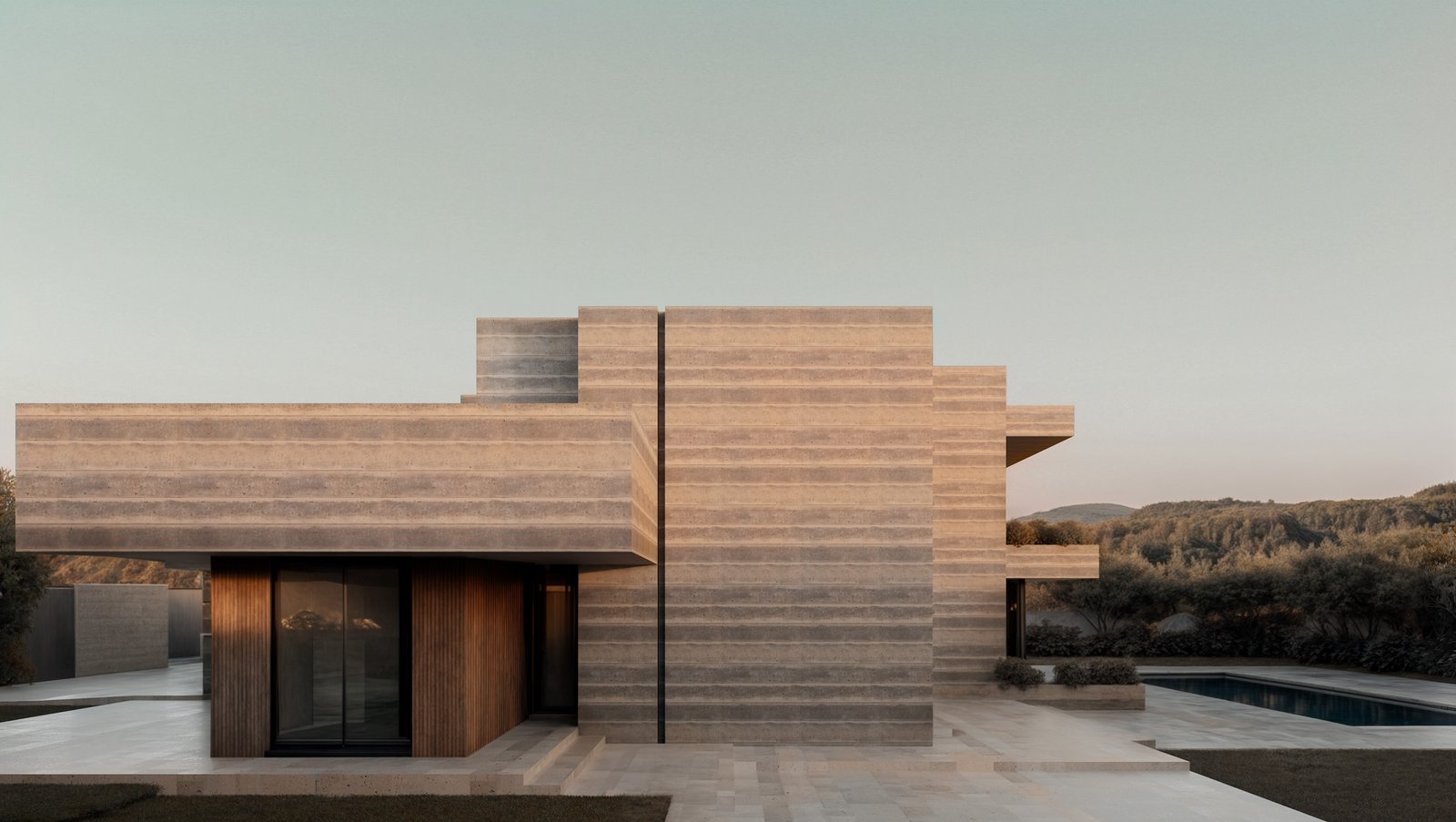
Architectural expression
The façade departs from historical references to embrace a resolutely contemporary language. Defined by strong horizontality and sculptural layering, the architectural envelope employs a restrained palette of board-formed concrete and warm wood cladding. This limited material vocabulary allows the villa to achieve both a raw monumentality and a refined sense of tactility, with textures that respond to light and weathering over time.
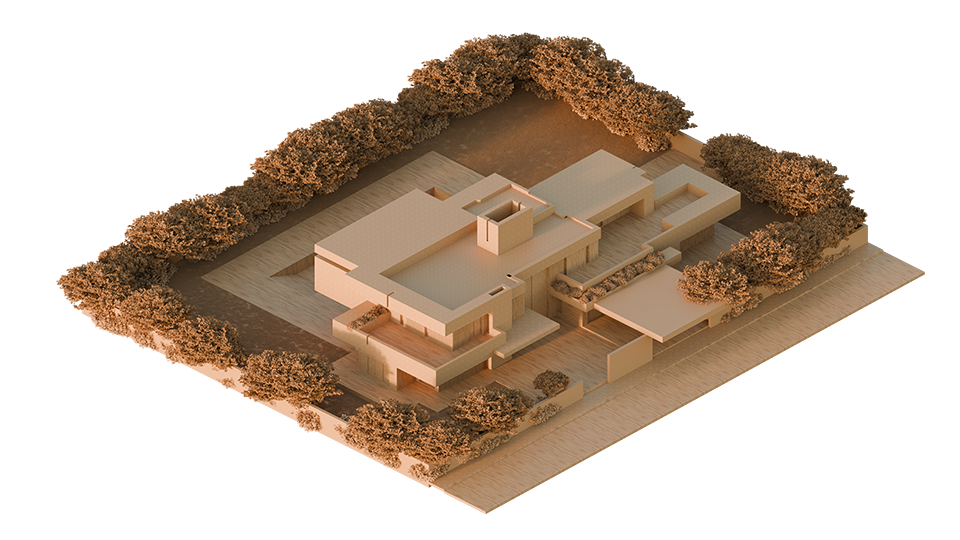
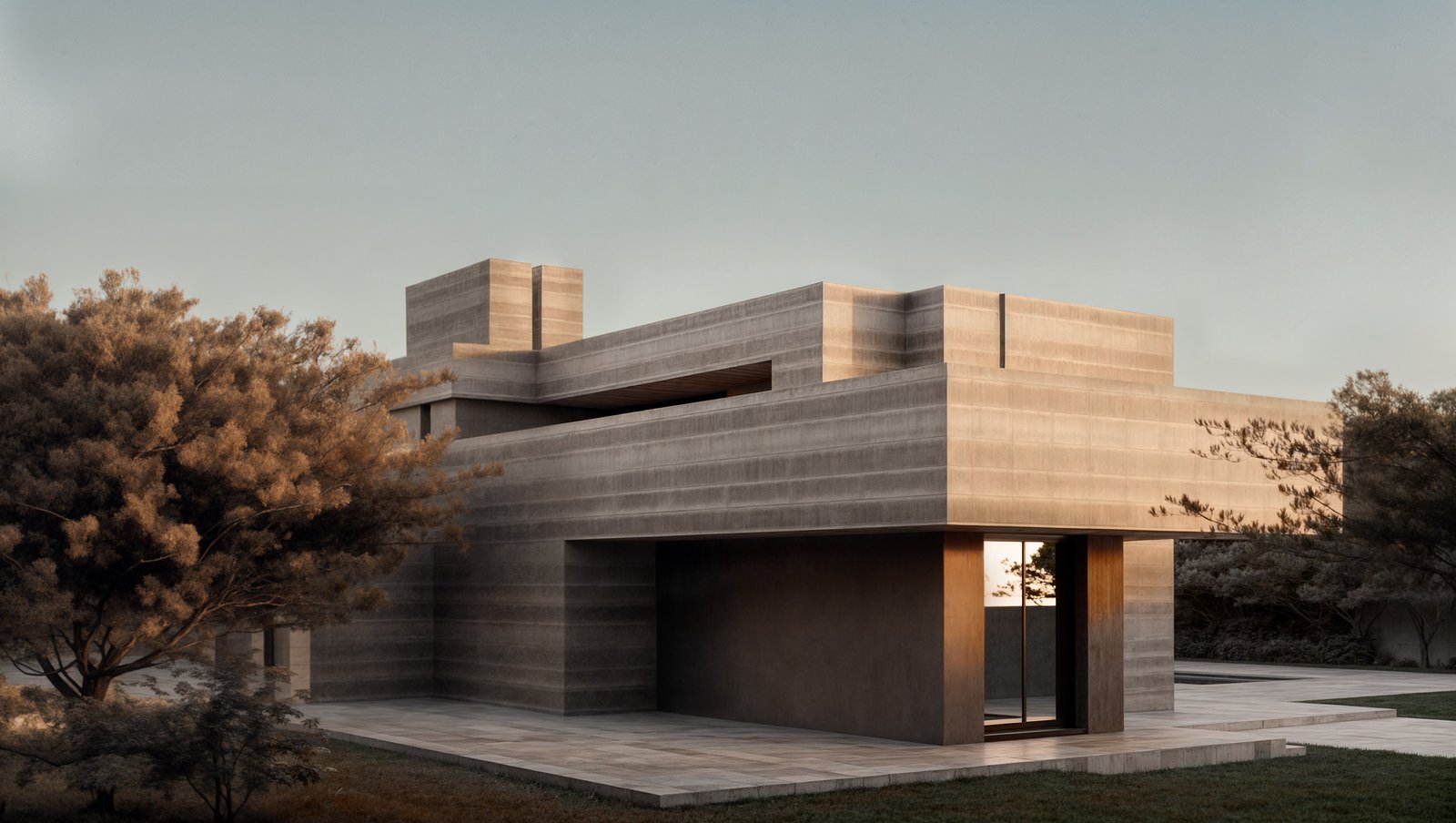
Integration with Landscape
Large glazed openings establish a direct relationship with the surrounding landscape and the pool terrace, while deep overhangs and volumetric shifts provide shading, privacy, and dynamic visual depth. The result is an architectural statement that simultaneously acknowledges the organic planning principles of Wright and affirms a contemporary commitment to material honesty, precision, and contextual integration.
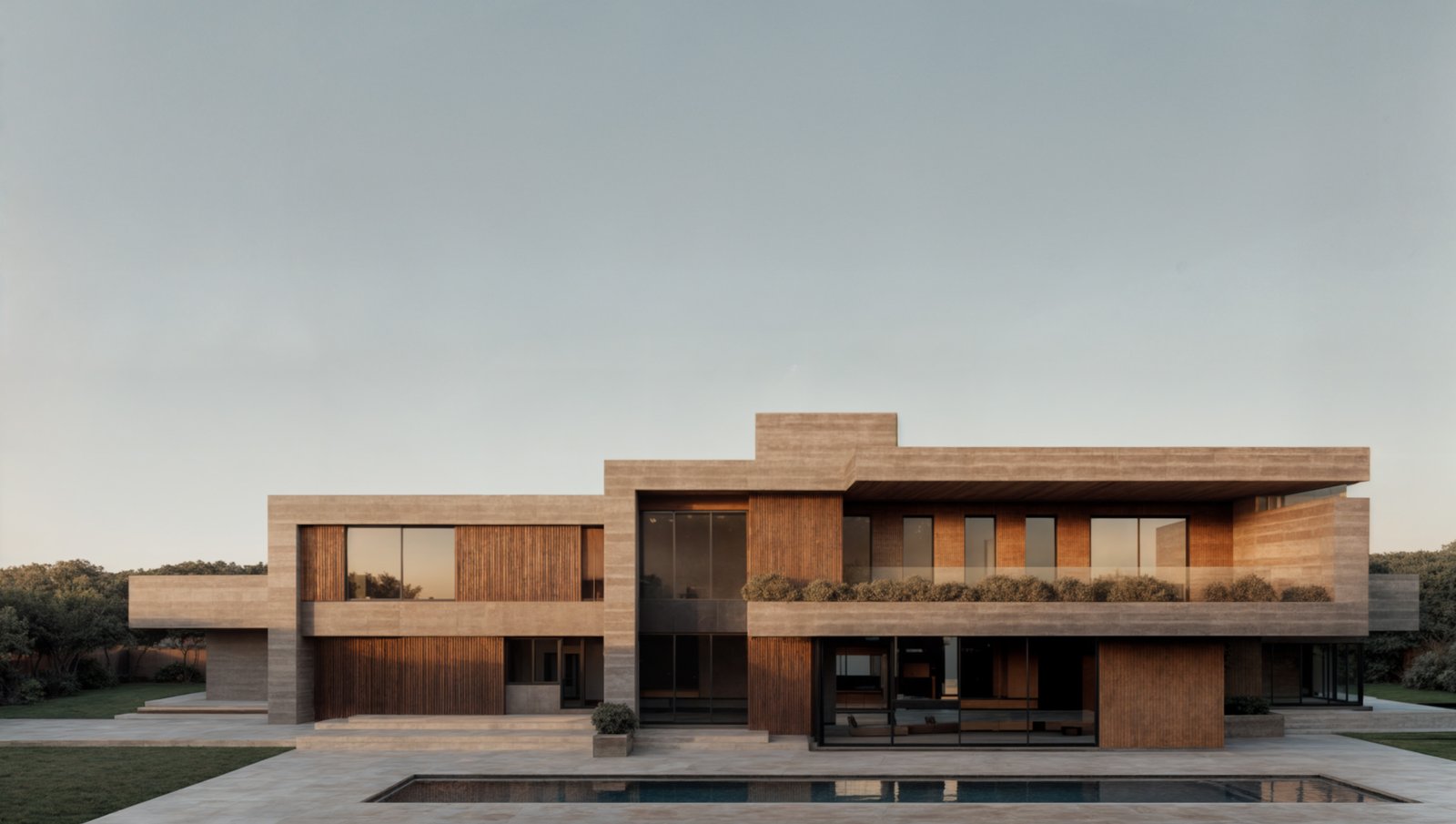
Index Arc Studio ©.

